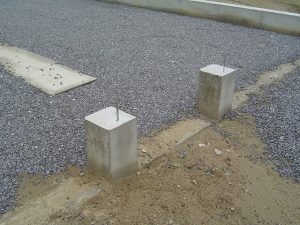Concrete Foundation Footings Play a Major Role in the Structural Integrity of Your Home
By Mark J. Donovan
|
|
At the base of every home are concrete foundation footers. The home’s foundation walls rest on the concrete footings. Concrete foundation footings play a major role in providing the overall strength and integrity of your home. It is vital that the foundation contractor assess the soil type when determining the size of the concrete foundation footers. In addition, concrete foundation footers must be installed below the frost line for your local area.
Besides a perimeter concrete foundation footing, footer pads or strips should also be installed for supporting Lally columns and beams that in turn support the weight of the home. |
The specific dimensions for concrete foundation footers, as already mentioned, are a function of the soil type. They also vary depending upon the size and number of floors of the home. Finally, local building codes also dictate specific dimensions and concrete strength for concrete foundation footers.
| The main purpose of concrete foundation footers is to spread the weight out of the home’s foundation walls. Typically concrete footings are 2-1/2 to 3 times as wide as the concrete foundation wall thickness.
By distributing the weight of the foundation walls and home over a larger surface area there is less risk of the home settling. When a home settles cracks can form in foundation walls and drywall. Sometimes these cracks can simply be small nuisances, but other times they can create real structural concerns in the home. In addition, a cracked foundation wall is an easy entry point for ground water. |
 |
For typical soils concrete foundation footings are normally 16 to 22 inches in width and 6 to 16 inches in depth. If the soil type is such that it supports less weight, such as soft clay soil, then the concrete foundation footings may be constructed larger. In some cases, if the soil is of poor load bearing capacity, more of it may be removed and then replaced with compacted crushed and angular gravel.
Often when installing concrete footings they are not always installed perfectly straight and perpendicular due to the confined space working in the trench to install the footing forms. As long as the foundation walls are resting entirely on the concrete footings, however, there is typically no issue.
For more help on building a home addition, see HomeAdditionPlus.com’s Home Addition Bid Sheets. Our Home Addition Bid Sheets provide you with the knowledge and information on how to plan a home building project, and what to look for when hiring contractors. They also include detailed cost breakdown tables and spreadsheets for estimating your own new home construction building costs.
Related Information
Free Home Addition Price Quotes with No Obligation!
Fill out our 3-5 minute quick and easy form, and receive a free price quote on a house addition from one of our prescreened and licensed home addition contractors. This process is free and there is no obligation to continue once you receive your house addition price estimate.

