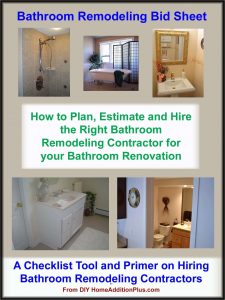Outstanding Design Ideas to Accent your Powder Room Plans
By Mark J. Donovan
|
|
When designing house plans you may want to include a powder room off of the main foyer entrance. A powder room is a small bathroom that offers basic bathroom facilities, including a toilet, and sink and vanity. Though small in size, powder rooms offer a great way to accent a floor plan. Powder room design ideas are limited only by ones imagination. The standard powder room is typically 18 to 20 square feet in area. Common powder room designs have dimensions of 3’x6’ and 4’x5’.
Powder rooms are ideal locations for last minute preparation and grooming before heading out of the home. They also make perfect bathroom areas for guests. In addition, a powder room is a wonderful space for being creative and showing off your interests and artwork. |
Due to their limited size, it is wise to use less obtrusive toilet and vanity fixtures. The use of pedestal sinks, for example, is common in powder room designs.
Powder Room Design Ideas – Use of Wood Trim
The use of wood trim is an excellent powder room design idea. Consider including wainscoting, chair rail and crown molding as all of these items can accent and provide texture to the powder room without over complicating it.
| Powder Room Design Ideas – Location
Again, a powder room should be located somewhere near the main foyer entrance way of the home. In addition, the powder room should ideally be located near an adjacent full bathroom that may be to the side, above or below it. By doing so, you can save money by having the powder room use the same drain/vent stack, along with the main hot and cold water supply lines. |
 |
Powder Room Design Ideas – Lighting
Many powder room designs lack a window and natural lighting. Consequently one extremely important powder room design idea is to include more than adequate lighting in the bathroom. Again, frequently a powder room is used for last minute grooming so having lighting around the mirror and vanity area is very important. In addition, the powder room should also include a combination overhead light/bathroom fan unit.
So while you’re designing your house plans don’t forget to include a powder room. Besides the ideas mentioned above, there are many other great powder room design ideas that you can consider. Visit your local home improvement center to find other great ideas.
For help on your bathroom remodeling project, see my Bathroom Remodeling Bid Sheet. The Bathroom Remodeling Bid Sheet provides a request for quote checklist section that you can provide to prospective bathroom remodeling contractors. It also includes a comprehensive bathroom remodeling cost breakdown table, in Microsoft Excel format, that allows the contractor to include his projected remodeling costs for every phase of the project.
Related Information
Additional Bathroom Remodeling Design Resources
 |
 |
Get Free Bathroom Remodeling Price Quotes with No Obligation!
Fill out our 3-5 minute quick and easy form, and receive a free price quote on bathroom remodeling from one of our prescreened and licensed bathroom remodeling contractors. This process is free and there is no obligation to continue once you receive your bathroom renovation price estimate.

