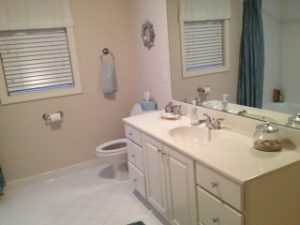How Much Bathroom Square Footage Required for Different Bathroom Types
By Mark J. Donovan
|
|
If you’re designing a new house or home addition and want to include a bathroom or powder room in the plans keep these following bathroom square footage guidelines in mind.
Powder Room Square Footage A powder room, which consists of a toilet and sink only, can be accomplished in as little as 15 square feet. This said to avoid family and friends experiencing claustrophobia when visiting your powder room I would suggest a minimum of 16 square feet. |
For the sink, consider either a wall mounted sink or a pedestal sink.
Though neither will afford any real counter space, each provide the necessary function required of a powder room.
Three Quarters Bathroom Square Footage
If your bathroom plans include a three quarter bathroom, which consists of a toilet, sink and shower unit only, you’ll need an additional nine square feet to accommodate a 3×3 square foot shower unit. You might be able to reduce the area of the bathroom by another 1 or 2 square feet if you use a corner shower unit, however, corner shower units can be very tight. Stand in a corner shower unit at a bathroom and plumbing store before electing to go with one in your bathroom design.
| Full Bathroom Square Footage
For a full bathroom, which includes a toilet, sink, and shower/tub unit, you’ll need around 40 square feet of space, e.g. 5’x8’. With this amount of space you should be able to include a small bathroom vanity for the sink to provide a little storage space. Also, If you want to include a small bathroom closet in a full bathroom design, then you’ll need another 4 square feet of space in the plans. |
 |
Also when designing your bathroom consider where you’ll install bathroom towel racks or towel rings, and toilet paper holders.
Towel rings require the least amount of horizontal wall space and are ideal for powder rooms. However, a three quarters or full bathroom will typically need either a single towel rack with two rods or two separate towel racks.
For help on your bathroom remodeling project, see my Bathroom Remodeling Bid Sheet. The Bathroom Remodeling Bid Sheet provides a request for quote checklist section that you can provide to prospective bathroom remodeling contractors. It also includes a comprehensive bathroom remodeling cost breakdown table, in Microsoft Excel format, that allows the contractor to include his projected remodeling costs for every phase of the project.
Related Information
- How to Hire the Right Bathroom Remodeling Contractor
- Small Master Bathroom Remodeling
- Bathroom Remodeling Budget Estimating
Additional Bathroom Remodeling Design Resources
 |
 |
Get Free Bathroom Remodeling Price Quotes with No Obligation!
Fill out our 3-5 minute quick and easy form, and receive a free price quote on bathroom remodeling from one of our prescreened and licensed bathroom remodeling contractors. This process is free and there is no obligation to continue once you receive your bathroom renovation price estimate.
