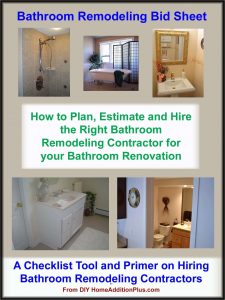Bathroom Design Layout depends upon your Family’s Requirements
By Mark J. Donovan
|
|
If you are in the process of designing home plans for a new home, or a home addition that includes a bathroom, you may find the bathroom layout design effort to be quite challenging. Bathroom layout design can be a challenge due to the limited space that is commonly reserved for a bathroom. For example, the standard space for a full bathroom is 5’x8’, and the standard space for a powder room (toilet and vanity) is a mere 4’x5’.
As a result, it can be virtually impossible to include such items as a double sink or a whirlpool jet tub in a standard bathroom layout design. |
If the area reserved for your full bathroom is of the standard footprint as already defined, the bathroom fixtures and locations for them is pretty much limited. In a standard full bathroom it is typical to see the vanity and toilet on one side of the bathroom and the combined shower/tub unit on the other side. In addition, a bathroom closet can also sit adjacent to the tub/shower unit.
| An open area of approximately 3 feet will separate the two sides of the bathroom fixtures for standing and maneuvering in the bathroom.
If, on the other hand, your full bathroom area is larger than the standard bathroom footprint your bathroom layout design options are much less limited. With a larger bathroom footprint your bathroom design layout is limited only by your imagination, budget and family requirements. |
 |
Assuming, and this is a big assumption, your budget is unlimited you can develop a bathroom layout design that is tailored towards your family’s personal needs.
For example, including a double sink bathroom vanity is ideal for a large family, particularly in the morning when kids are getting prepared for school.
In regards to toilets, again depending upon the size of the bathroom area you could consider including it in its own separate space with a door for providing additional privacy and bathroom utilization.
| Also, make sure a toilet is positioned near an adjacent wall to support a toilet paper rack.
In regards to wall space, towel racks are frequently forgotten about until the bathroom is complete. Unfortunately it is too late at this point to realize you do not have sufficient blank wall space for supporting a large towel rack. Make sure your bathroom layout design specifies these small items such as towel and toilet paper racks. If your family requires special needs for the bathroom such as grip handles in the shower area make sure to include these in your bathroom design layout. |
|
With these basic bathroom layout design ideas you should be able to quickly formulate a bathroom design that meets your family’s requirements.
For help on your bathroom remodeling project, see my Bathroom Remodeling Bid Sheet. The Bathroom Remodeling Bid Sheet provides a request for quote checklist section that you can provide to prospective bathroom remodeling contractors. It also includes a comprehensive bathroom remodeling cost breakdown table, in Microsoft Excel format, that allows the contractor to include his projected remodeling costs for every phase of the project.
Related Information
Additional Bathroom Remodeling Design Resources
 |
 |
Get Free Bathroom Remodeling Price Quotes with No Obligation!
Fill out our 3-5 minute quick and easy form, and receive a free price quote on bathroom remodeling from one of our prescreened and licensed bathroom remodeling contractors. This process is free and there is no obligation to continue once you receive your bathroom renovation price estimate.

