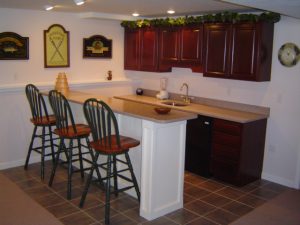Tips on Designing a Finished Basement
By Mark J. Donovan
|
|
A finished basement is a great way to add living space to your home. In some cases it can nearly double the living area of your home. Before embarking on a finished basement project it is wise to first determine your finished basement goals. Listed below are a number of basement remodeling ideas that may help you in planning and designing your finished basement.
Basement Remodeling IdeasLarge Recreation Rooms Frequently finished basements include a large recreation room to enable the children to play freely without damaging anything too valuable. |
When planning such a room, consider how you will box in lally columns (steel/concrete posts), particularly if you have small kids. Wrapping lally columns with carpet is a great way to dress them up, while adding a little cushioning. Kids can frequently run into these posts when horse playing in the basement, and adding some cushioning onto the posts could prevent a trip to the hospital.
Basement Home Theater Rooms
Home theater rooms have become the rage with projection televisions and now larger plasma and LCD televisions. When considering this basement remodeling idea, you should plan for a space that has no windows in it, cloth material on the walls, and a separate utility room for housing the electronic components. It is also important to consider basement lighting and speaker hook ups, so that they can be integrated into the home theater room during the rough framing phase of the basement remodeling project.
For these areas it is best to integrate the mechanical equipment into utility rooms with large access doors. You want to have large doors to these rooms so that mechanical equipment can easily be accessed and replaced when required. Also, it is important to remember that furnaces need air to operate. As a result, you may need to provide a separate air intake system to the furnace (vented tin piping), such that the furnace can obtain air from outside of the basement.
| Bathrooms in Finished Basements
Including a bathroom in a finished basement is another great basement remodeling idea, however again plumbing is required, in particular drain systems. Typically, when installing new drain systems in a basement, concrete basement floors need to be cut so that drain pipes can be installed. Cutting concrete basement floors is a messy, dusty and noisy endeavor. Also, pump-up sewage systems are required if the home is on its own septic system. Basement Ceilings There are three main basement ceiling choices to consider when finishing a basement. |
 |
First, you can install drywall on the ceiling, which is my preference, as it really makes the basement a truly finished room. You just need to think ahead with basement drywall ceilings and make sure you leave access points in it to get to plumbing traps and valves.
| Second, you can install dropped ceilings in the basement. Dropped ceilings have come a long way in looks and options, and they provide easy access to plumbing and electrical appliances in the basement ceiling. The third basement ceiling choice is the industrial look. With an industrial look basement ceiling you simply spray paint the entire basement ceiling – as is.
Basement Lighting To really make a finished basement warm and inviting, include plenty of basement lighting. Basement remodeling lighting ideas include the generous use of can lights, sconces and halogen lighting. |
|
Natural lighting is also helpful. During the rough framing phase of your basement remodeling project, consider adding additional windows in knee walls or walk out basement walls.
Again, finishing a basement is great way to add more living space to your home. It is also one of the most affordable home remodeling options you can tackle. Considering the above mentioned basement remodeling ideas, can help to ensure a warm and cozy lower level living space.
For more help on Basement Additions, see HomeAdditionPlus.com’s Basement Remodeling Bid sheet. The Basement Remodeling Bid Sheet will help ensure that your hire the right contractor so that your basement remodeling project is done correctly and you get the project finished on time and budget.
Related Information
- The Benefits of a Walk Out Basement
- Basement Remodeling Design Ideas
- Finishing a Basement is a Cost Effective Room Addition Project
Get Free Basement Remodeling Price Quotes with No Obligation!
Fill out our 3-5 minute quick and easy form, and receive a free price quote on basement remodeling from one of our prescreened and licensed basement remodeling contractors. This process is free and there is no obligation to continue once you receive your basement remodeling price estimate.

