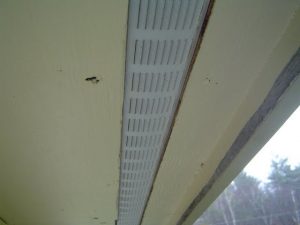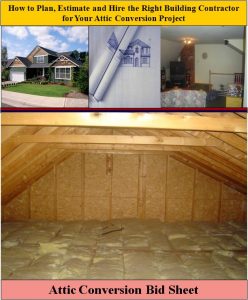Soffit Vents Play an Integral Role in your Home’s Attic Ventilation System
By Mark J. Donovan
|
|
Soffit vents can be seen running along the underside roof eaves of your home. Soffit vents can be installed as one continuous strip running the length of the roof eaves or as individual circular or rectangular perforated vents.
Soffit vents work in conjunction with roof vents, such as ridge vents, to remove heat from the attic in the summer and to remove warm moist air during the winter. |
Installing soffit vents, in concert with roof vents, helps to extend the life of roof shingles, and prevent ice dams and other moisture related damage that can occur in the attic.
It is important when determining and installing an attic vent system to make sure that there is at least an equal amount of ridge vent and soffit vent.
Installing Soffit Vents – How Much to Install?
Many builders recommended actually installing slightly more soffit vent than ridge vent, e.g. 60% soffit vent and 40% ridge vent.
| To calculate the total amount attic ventilation necessary for a home, multiply the length times the width of the home’s foundation size and then divide by either 150 or 300.
If the attic insulation has a faced surface and it facing towards the warm room of the home, divide by 300. If the attic insulation does not have a vapor barrier divide by 150. |
 |
Once you have calculated the total amount of attic ventilation required, divide this number by 2 to calculate the amount of square feet required for both the soffit vents and the ridge vents.
Note that if you plan to use cap vents in lieu of ridge vent you will need to double the amount of attic ventilation area required.
This calculation will tell you how many soffit vents you will need to install in your roof eaves. For example, if the total soffit square area requirements is 720 square inches, and if the particular soffit vents you plan on installing each have a net free area of 72 square inches you would need a total of 10 soffit vents.
For help on Attic Conversion and Attic Renovation Projects, see HomeAdditionPlus.com’s Attic Conversion Bid Sheet. The Attic Conversion Bid sheet will help to ensure that you hire the right contractor so that your attic conversion project is built correctly, on time and budget.
Related Information
- Framing an Attic Addition
- How to Frame a Knee Wall in an Attic Addition
- Finishing Attic Space above a Garage
- Installing a Gable Vent
Additional Attic Conversion and Home Remodeling Design Resources
 |
 |
Free Home Addition / Attic Conversion Price Quotes with No Obligation!
Fill out our 3-5 minute quick and easy form, and receive a free price quote on a attic conversion from one of our pre-screened and licensed home remodeling contractors. This process is free and there is no obligation to continue once you receive your attic conversion price estimate.

