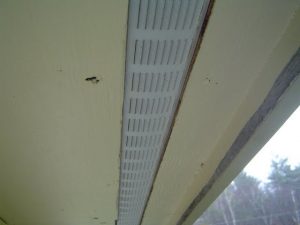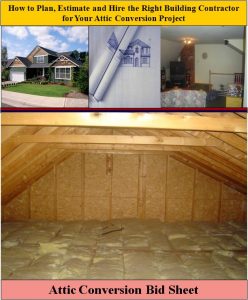Attic Ventilation Reduces Home Energy Costs and Protects against Heat and Moisture Damage
By Mark J. Donovan
|
|
Attic ventilation plays a critical role in moderating the temperature within your home during summer months and expelling warm moist air during winter months. Improper attic ventilation, along with inadequate attic insulation, can cost home owners hundreds of dollars a year in wasted heating and cooling costs. Inadequate attic ventilation also reduces roof shingle life and allows moisture damage to occur in the attic. The moisture damage can ruin insulation and other attic building materials, as well as cause mold and mildew growth.
Inadequate attic ventilation can also cause ice dams to form during winter months. A properly ventilated attic should have soffit vents along the roof eaves, as well as a ridge vent on the roof peak. |
By installing attic ventilation items such as these, hot and moist air can easily be expelled from the attic. A properly constructed ridge vent should traverse nearly the entire length of the roof peak. Likewise, properly constructed soffit vents should traverse nearly the entire length of the roof eaves. The standard formula for calculating the minimum ventilation in a continuous vent system is 1 square foot of vent opening for every 300 square feet of insulated attic ceiling with a vapor barrier.
 |
 |
So for example, a 26’ x 36’ colonial style home needs 3.12 square feet of total attic ventilation (Av = [26 x 36]/300 = 3.12 sqft). Typically between 50-60% of the calculated total vent area should be allocated to the soffit vent and the remainder to the ridge vent. If the attic insulation does not include a vapor barrier on the warm-in-winter side of the ceiling, the attic ventilation area required doubles to a ratio of 1:150.
An alternative to installing ridge vent along the roof peak is to use cap vents such as turbine vents, pot vents or mushroom vents.
There are also power attic vent systems that run off electricity and solar energy. Again, these types of vent systems can help supplement a continuous ridge/soffit vent system but should not be the total solution for attic ventilation. In addition, the electric ones consume energy.
Another area that needs to be considered when ventilating an attic is how the attic insulation is installed. In particular, it is important that the attic ceiling insulation is not shoved up tight against the soffit vents such that it restricts airflow. Particularly on shallow roof lines, this can be a common problem. Consequently rafter babbles should be used to prevent attic insulation from blocking soffit vents and restricting air flow.
So the next time you are inspecting your roof or attic, make sure to take a look at the attic ventilation system and to asses is if it is adequate in capacity and functioning properly.
For help on Attic Conversion and Attic Renovation Projects, see HomeAdditionPlus.com’s Attic Conversion Bid Sheet. The Attic Conversion Bid sheet will help to ensure that you hire the right contractor so that your attic conversion project is built correctly, on time and budget.
Related Information
- Framing an Attic Addition
- The Importance of Properly Working Soffit Vents
- How to Resolve and Prevent Attic Moisture
Additional Attic Conversion and Home Remodeling Design Resources
 |
 |
Free Home Addition / Attic Conversion Price Quotes with No Obligation!
Fill out our 3-5 minute quick and easy form, and receive a free price quote on a attic conversion from one of our pre-screened and licensed home remodeling contractors. This process is free and there is no obligation to continue once you receive your attic conversion price estimate.

