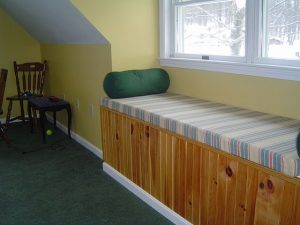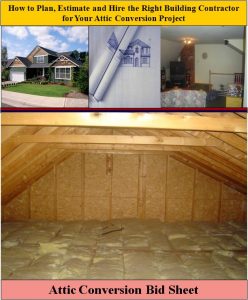Attic Remodeling Ideas and Issues that Should Be Considered Prior to Construction
By Mark J. Donovan
|
|
Finishing an attic is a great way to create more living space within your home. Creating attic living space can be one of the most affordable solutions for a growing family. Depending upon the roof pitch and roof design, one or more finished rooms can frequently be carved out of an unfinished attic.
If you are considering finishing your attic listed below are several attic living space ideas that you may want to consider. Bedroom An attic can be an ideal location for supporting an additional bedroom, and possibly even a master bedroom suite. |
The addition of a master bathroom that typically accompanies a master suite could complicate your plans but it is certainly achievable. Also, with the installation of skylights, and possibly even one or two dormers, you can transform your newly created attic living space into a bright and airy bedroom.
| Reading Room
An attic is also ideal for creating a reading room or library. Again, since it is off the main level of the home it is away from the typical traffic and noises that accompanying a family. Also, by installing skylights and a dormer or two, significant natural lighting can be created within the finished attic living space. A dormer also affords the opportunity to include a built-in window bench seat which can be great for curling up and reading a book. |
 |
Attic Home Office
Many people desire a home office. However, having an office on the main level of a home can be difficult in achieving the quiet space that is frequently necessary, and having an office in a basement can feel like living in a dungeon. Converting attic living space into a home office can address both of these concerns.
Also, an attic without skylights and dormers is ideal for a home theater set up where natural lighting would normally be a problem.
So before kicking off your attic remodeling project consider these types of attic living space ideas. Also, make sure to check with your local building inspector and an architect before beginning your attic remodeling. Cutting bracing members in your attic could damage the structural integrity of your roof and home. In addition, an architect may also be able to help in maximizing the attic living space.
For help on Attic Conversion and Attic Renovation Projects, see HomeAdditionPlus.com’s Attic Conversion Bid Sheet. The Attic Conversion Bid sheet will help to ensure that you hire the right contractor so that your attic conversion project is built correctly, on time and budget.
Related Information
Additional Attic Conversion and Home Remodeling Design Resources
 |
 |
Free Home Addition / Attic Conversion Price Quotes with No Obligation!
Fill out our 3-5 minute quick and easy form, and receive a free price quote on a attic conversion from one of our pre-screened and licensed home remodeling contractors. This process is free and there is no obligation to continue once you receive your attic conversion price estimate.

